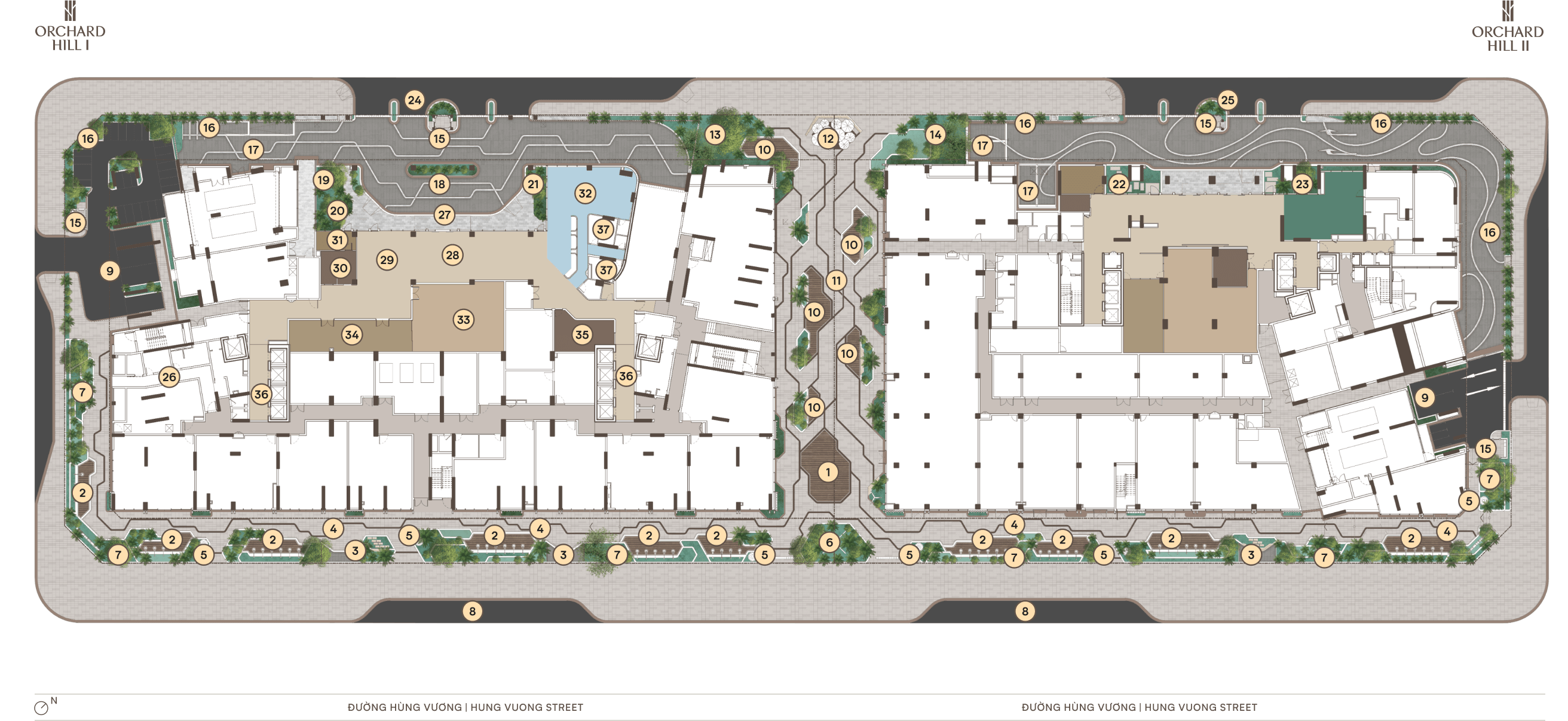1 Outdoor Event Deck
2 Alfresco Wood Deck
3 Green Patio
4 The Walkway
5 A Commercial Allée
6 Kinetic Artwork
7 Verdant Areas
8 Commercial Drop-off
9 Commercial Parking
10 Central Commercial Plaza Deck
11 Central Commercial Plaza
12 Welcoming Sculpture
13 Sensory Garden I
14 Sensory Garden II
15 Guardhouse
16 Verdant Screen
17 EV Charging Station & Parking
18 Entrance Oasis
19 Green Wall
20 Courtyard Garden I
21 Courtyard Garden I
22 Courtyard Garden II
23 Courtyard Garden II
24 Residential Entrance I
25 Residential Entrance II
26 Commercial Restroom
27 Drop-off Area



