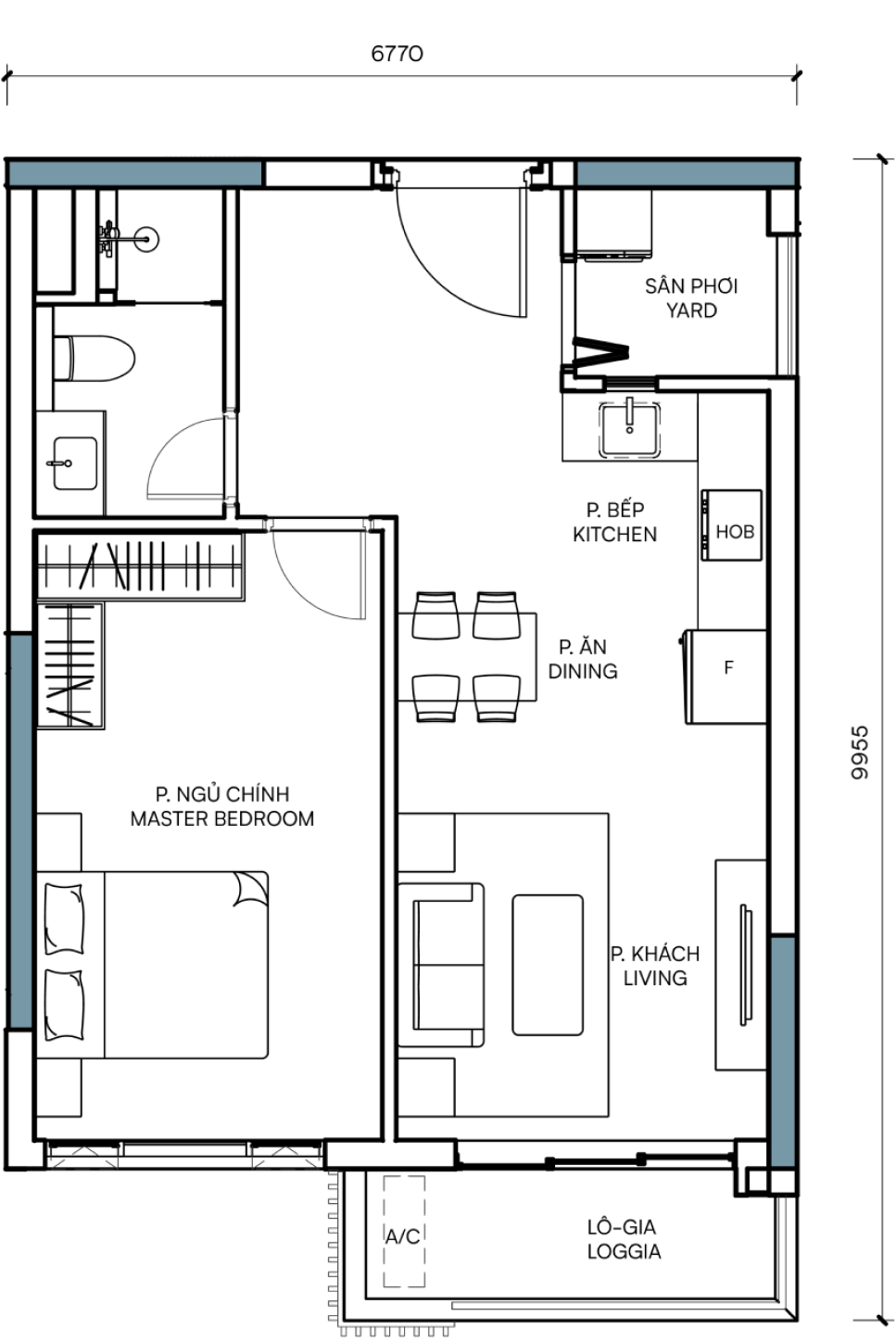

DISCLAIMER:
– This plan is subject to change as may be approved by the relevant authorities.
– This plan is drawn not to scale. Dimension shown are indicative only.
– This plan is subject to change upon further development to rainwater down pipes and M&E risers’ size and location.
– The areas quotes are approximate measurements and are subject to final measurements by the registered surveyor.
– Furniture and finishes shown are for illustration purposes only. Please refer to list of material and equipment attached with EA/SPA for more information.
– Fins & Screens are located at units (if any), following façade design. Developer reserves the right to adjust the fins & screens design and location to ensure design and construction quality.
– Number of apartments, floor, tower, building can be changed according to decision of competent authority but does not change the actual location of apartment.


